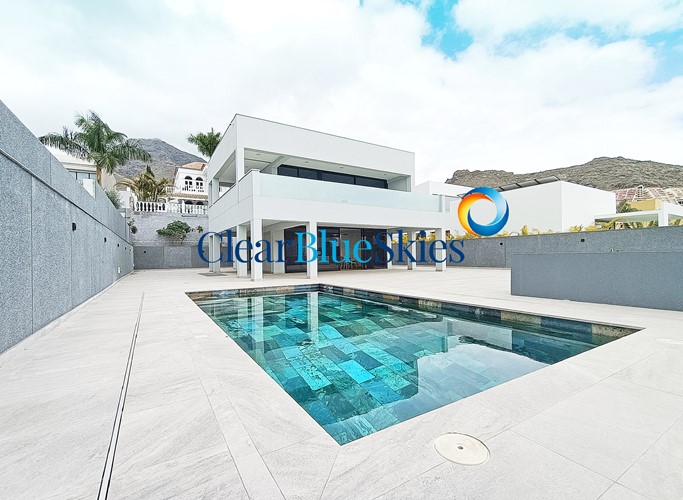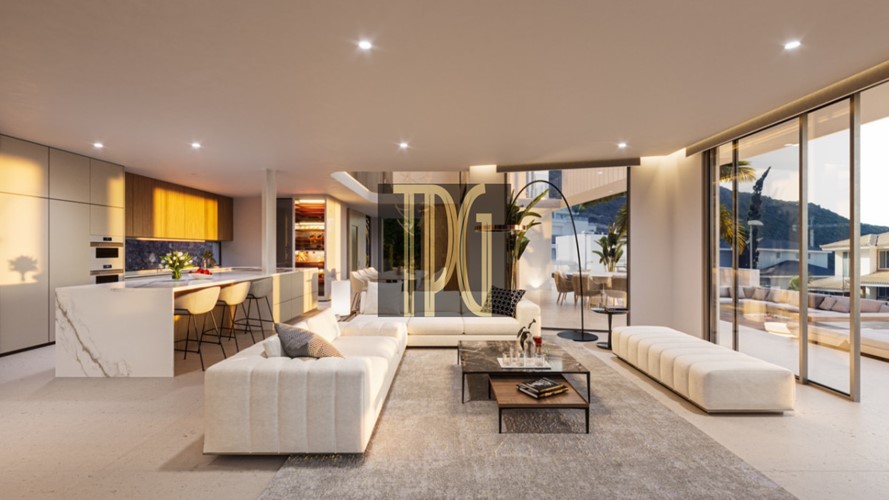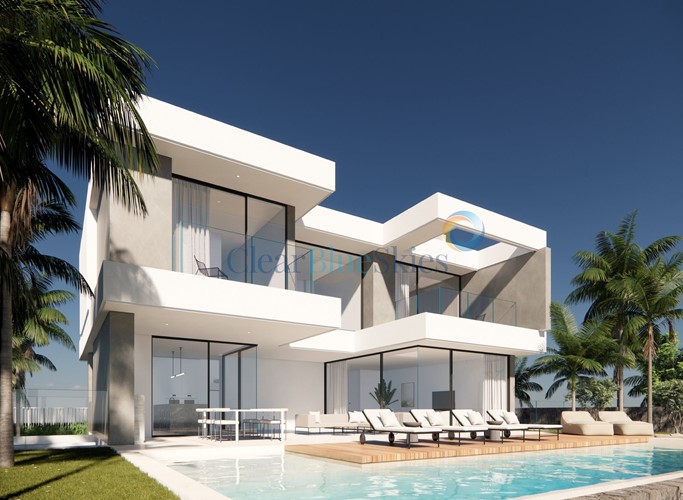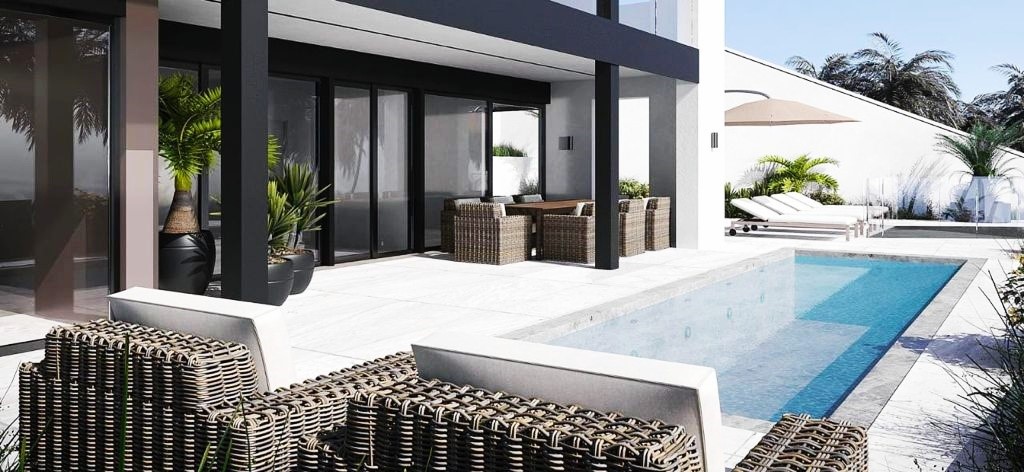This luxury development, located at the peak of the in-demand Roque del Conde, is currently unfinished and waiting for new owners to complete it according to their preferences and standards.
Inside
Inside the villa, the initial design encompasses an indoor pool, an outdoor pool, four bedrooms, an office, and a stunning lounge that provides breathtaking views of La Gomera.
The extra high ceilings can accommodate either a fibre-optic "star at night" effect or an elegant candelabra, while the modern open-concept kitchen and dining room are fully fitted.
The property provides immense potential for further development and personalization.
Garage & Apartment
The enormous garage, capable of housing around 8 - 10 cars, includes a bathroom and connects to the main living level via stairs or an elevator.
On this level, there's a sizable apartment. The kitchen and bathroom are already finished, and there are two separate walk-in dressing areas with mirrored wardrobe doors.
A spacious area at the back of the apartment can be converted into an additional bedroom.
Outside
The outdoor area offers plenty of opportunities for customization. The original blueprint included plans for a waterfall feature at the entrance, accompanied by a semi-tropical garden, palm trees, and a sweeping driveway that incorporates parking.
The lower outdoor level offers even more space for the realization of unique designs and dreams. The awe-inspiring views of the sea towards La Gomera present an opportunity that any designer will find valuable when shaping the gardens and terrace areas to meet individual satisfaction.
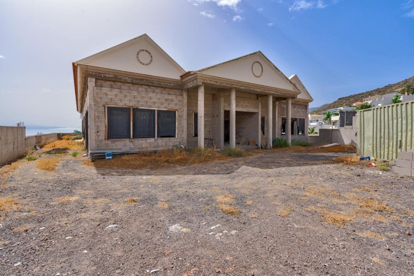
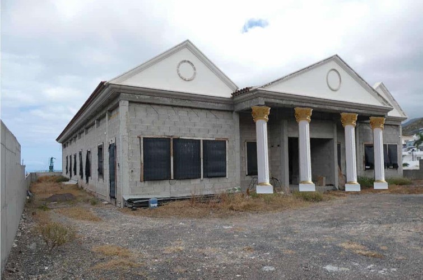
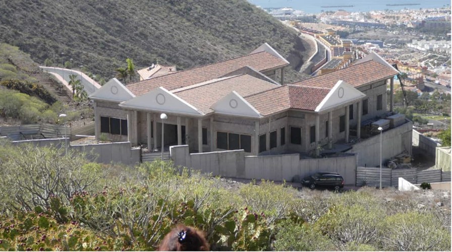
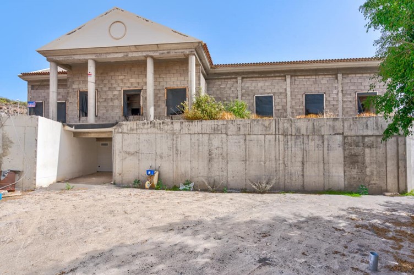
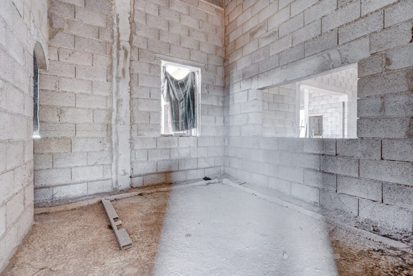
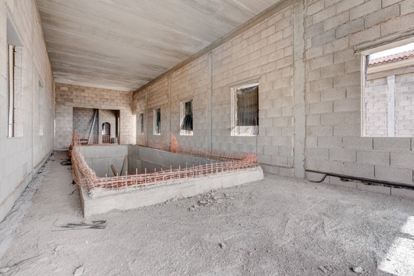
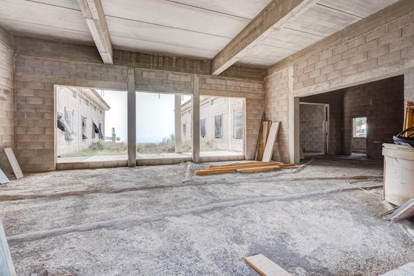
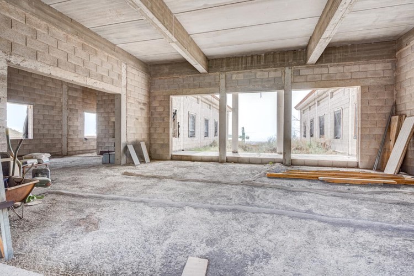
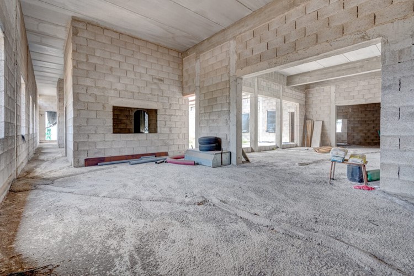
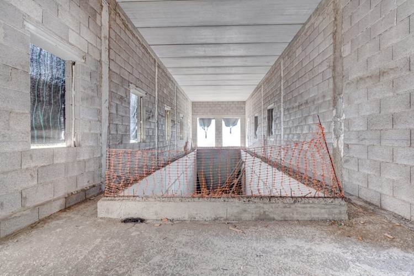
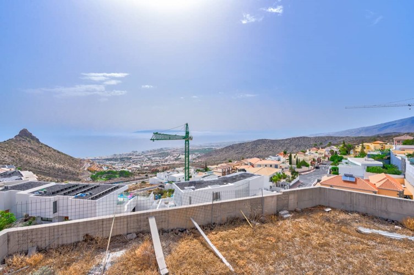
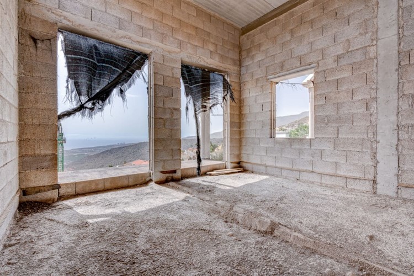
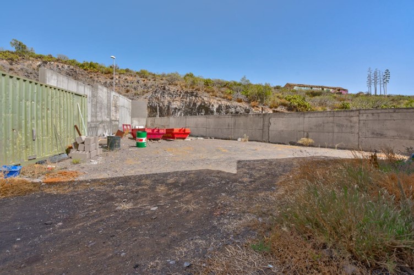
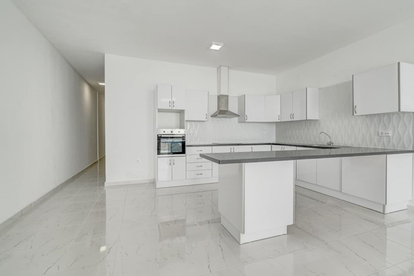
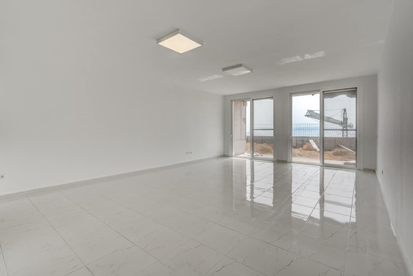
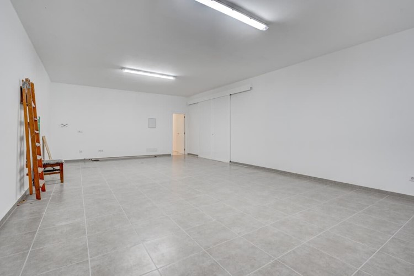
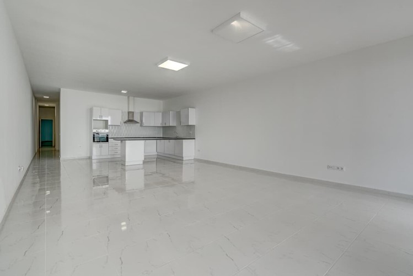
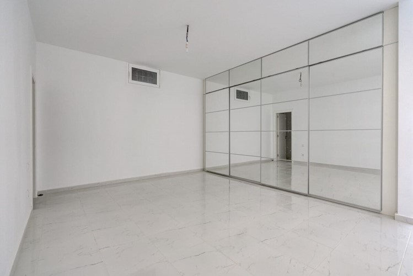
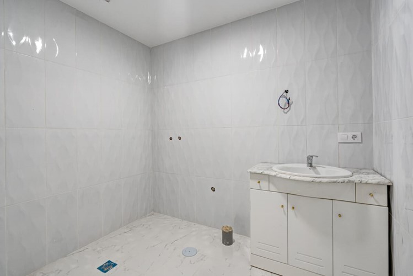
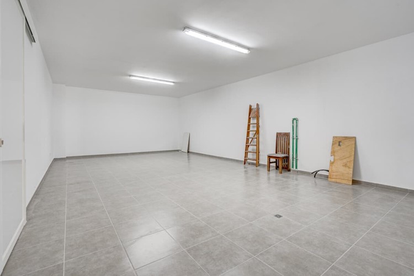
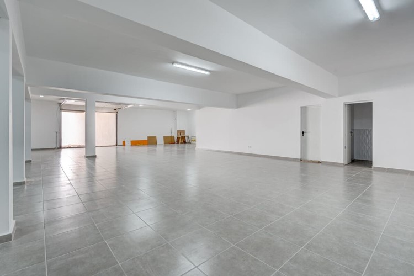
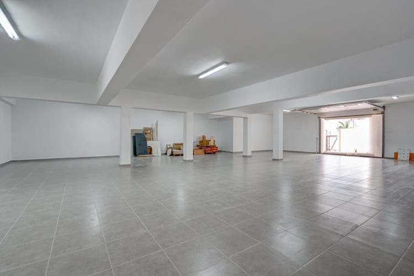
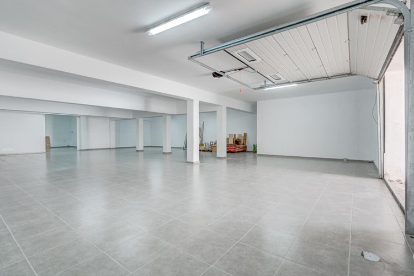
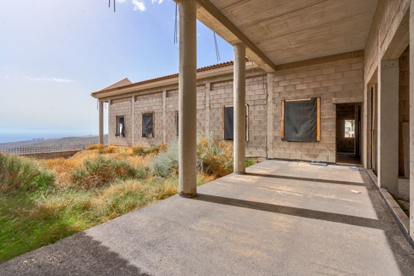
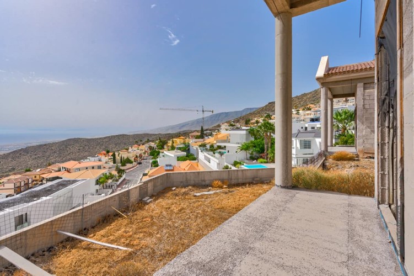
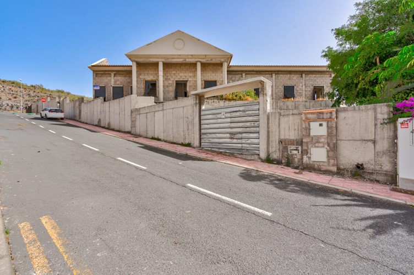
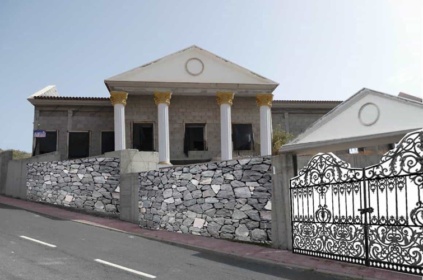
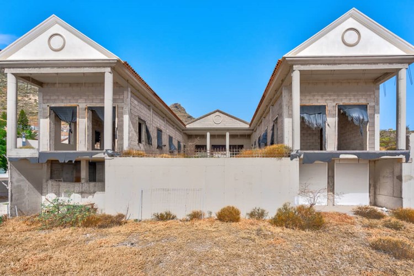
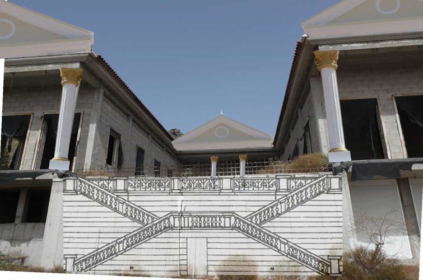
 EPC: Pending
EPC: Pending

