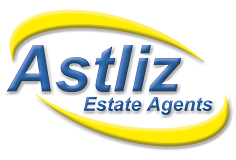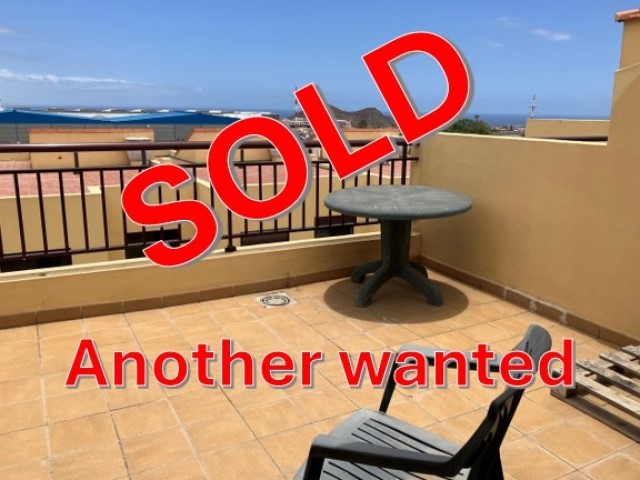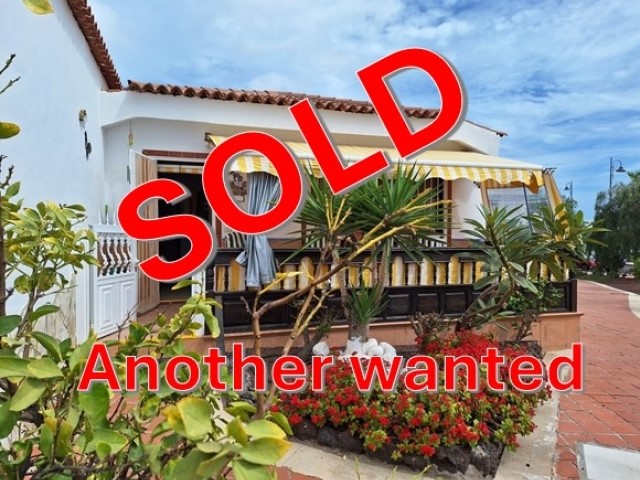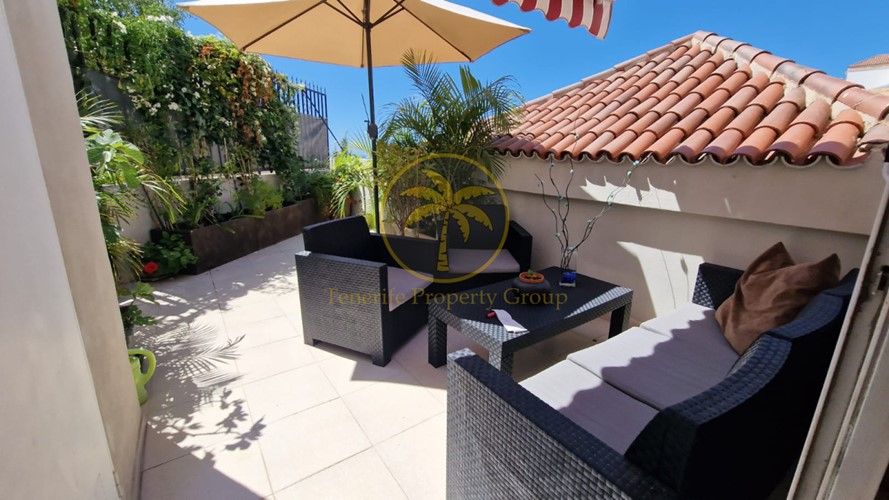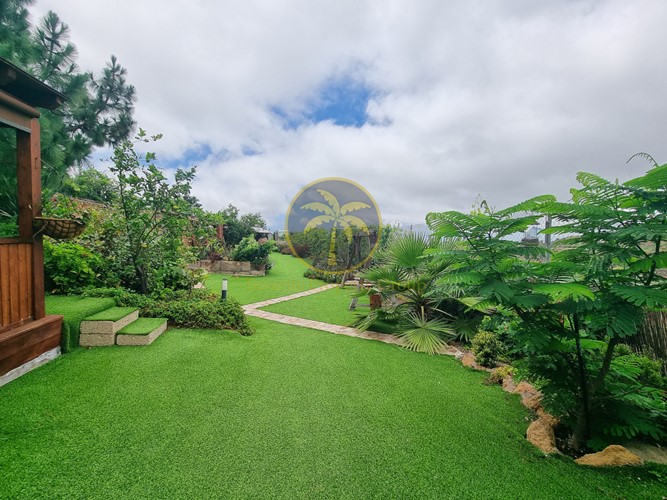This spacious townhouse style property is in a great location on the perimeter of Alcala and has everything very close by like, shops, bars, banks, cafeterias and many other amenities. The house is built over three levels and is a great family home. The way the current owners have it is as follows, but can be changed back to however you want it if you decide to make this property your home.
On the street level there is a large private lock up garage with an automatic door. The entrance to the house is up a few steps and on this lower level, the owners have created a separate, self-contained flat consisting of a compact kitchen, a lounge, bathroom, a spacious bedroom and a small outdoor patio area. This is ideal to either rent out as a small one-bedroom apartment, or just a self contained flat for friends and family members to use.
The second level consists of three large bedrooms, a bathroom and a small patio to the rear of the property.
On the top floor, there is a lounge and kitchen area, a small shower room and also a large closed in terrace area that has been converted in to extra living space which is now a Large, open space living area and a small kitchen area. This is a great area to either relax or even entertain friends and family.
The property is a nice family home and the fact that it has the separate apartment means that you could practically cover all the running costs by renting it out. It has air conditioning and is sold unfurnished but if someone would like to have the furniture, it maybe possible to negotiate a price with the owners.
The location of this house is ideal being very close to the main road and has easy access to the new motorway link to the TF-1.
Measurements:
Lower Level:
Garage - 2.76m x 5.05m = 13.94m
Hallway/entrance- 3.83m x 1.09m = 4.21m
Kitchen - 4.15m x 1.83m = 7.71m
Lounge - 2.99m x 3.60m = 10.82m
Bathroom - 2.71m x 1.12m = 3.04m
Bedroom - 2.68m x 3.21m = 8.62m
Patio - 2.85m x 1.33m = 3.82m
Second floor:
Bedroom - 2.99m x 4.01m = 12.00m
Bedroom - 4.39m x 2.77m = 12.21m
Bedroom - 3.28m x 2.14m = 7.03m
Bathroom - 1.62m x 2.55m = 4.16m
Upper level:
Lounge/kitchen - 5.44m x 2.73 = 15.95m
Bathroom - 1.77m x 1.92m = 3.41m
Enclosed terrace - 3.80m x 5.90m = 22.43m.
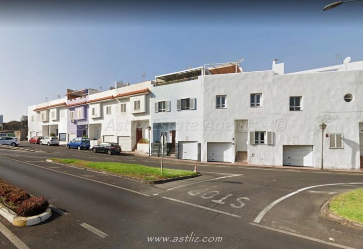
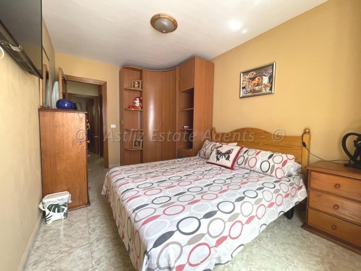
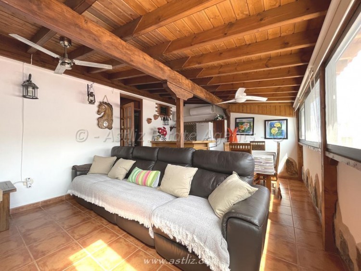
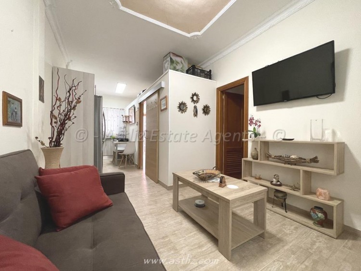
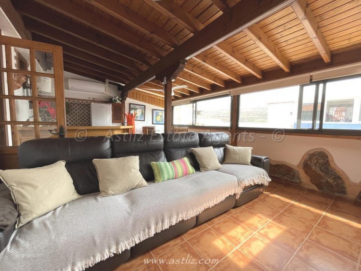
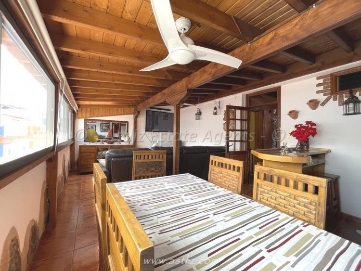
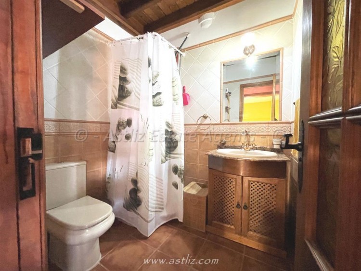
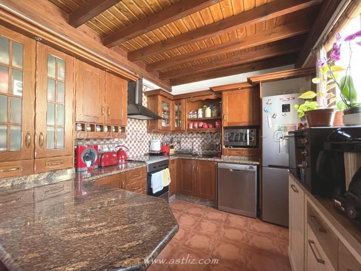
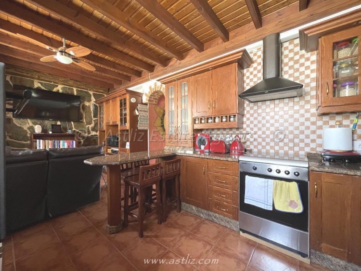
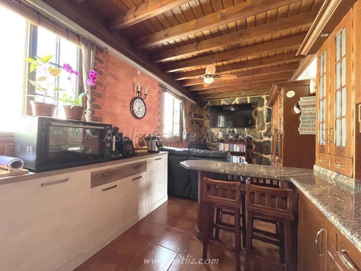
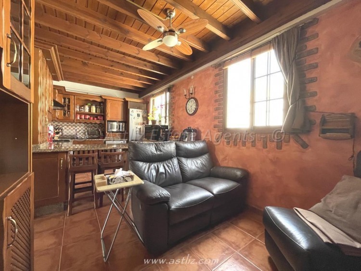
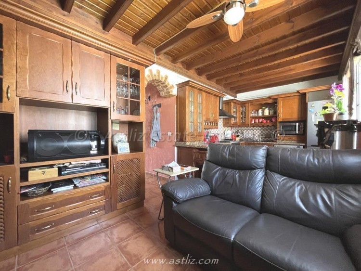
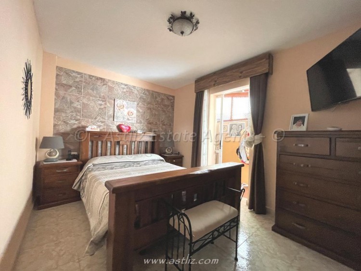
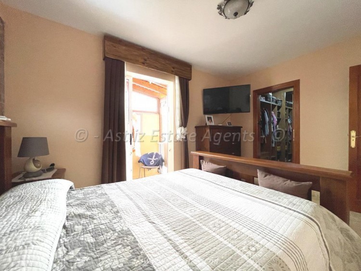
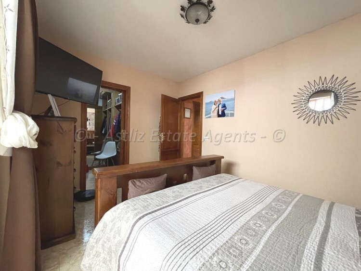
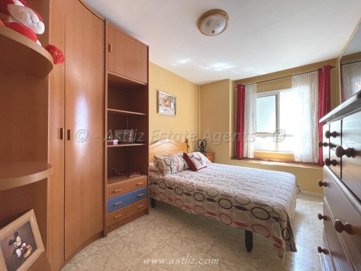
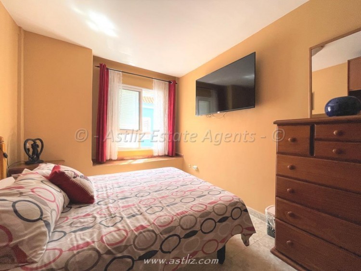
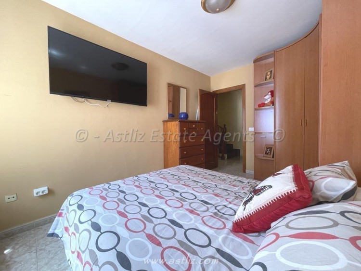
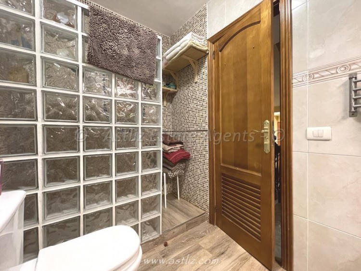
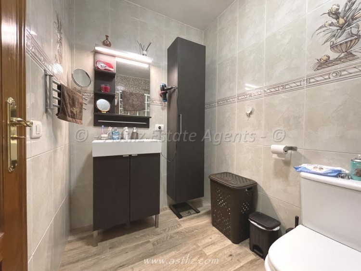
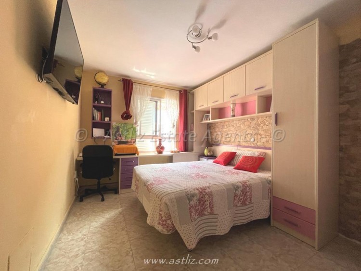
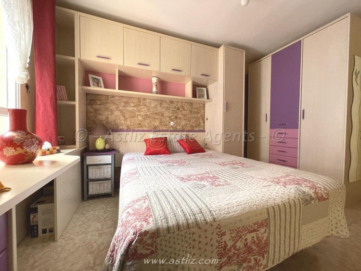
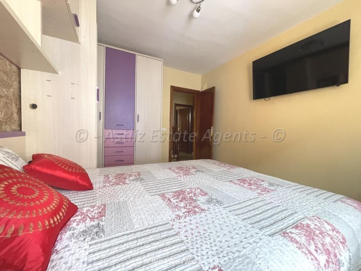
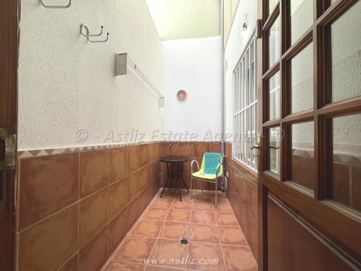
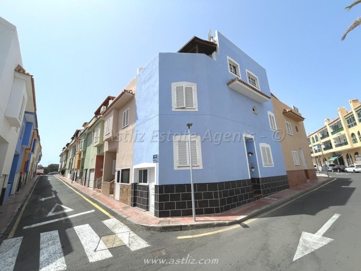
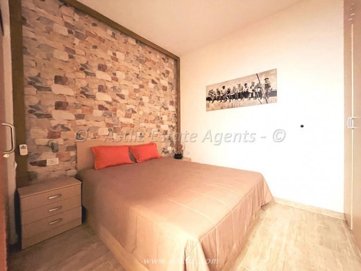
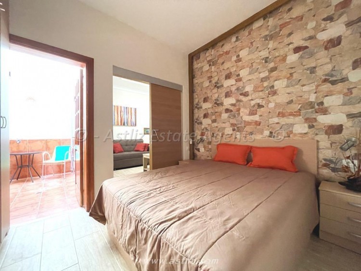
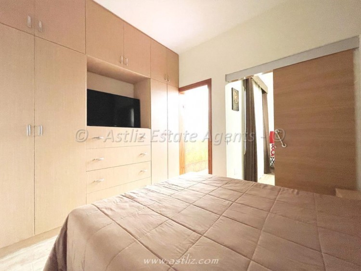
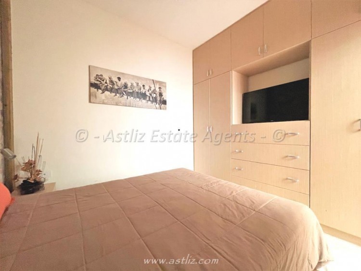
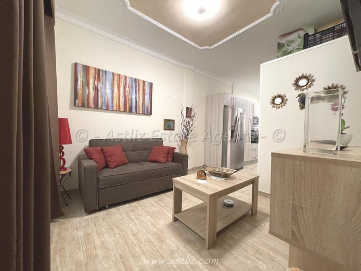
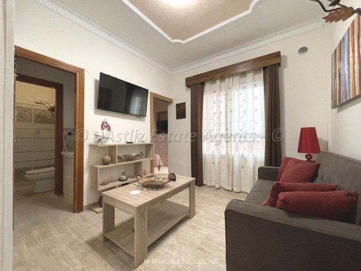
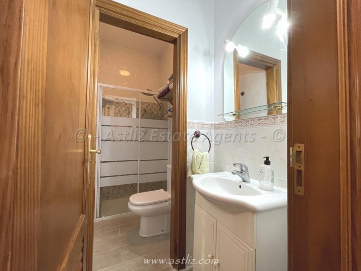
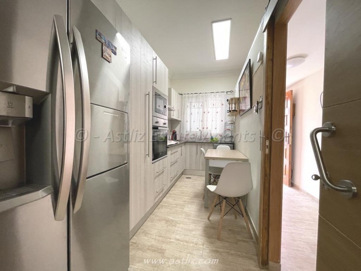
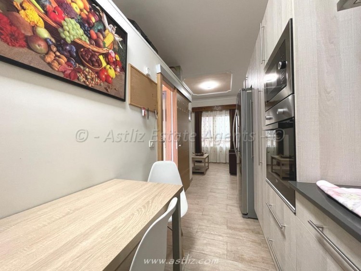
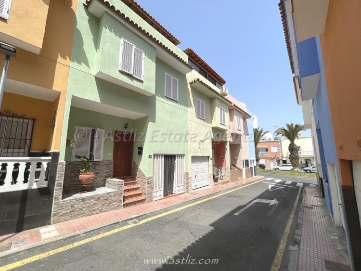
 EPC: Pending
EPC: Pending
